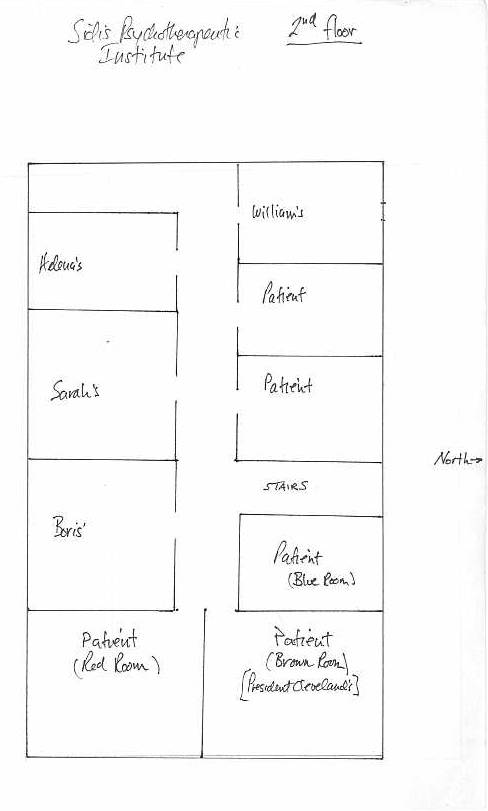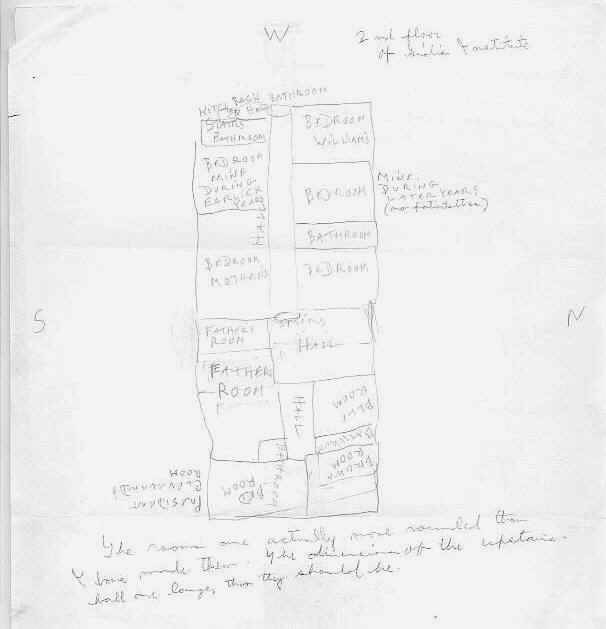
W.J. Sidis Archives Boris Archives Menu Floor Plan Menu
|
Sidis Psychotherateutic Institute Floor Plans From Helena Sidis's Sketches 1978 |

Helena Sidis's Sketch of Second Floor

Helena's note at bottom: "The rooms are actually more rounded than I have made them. The dimensions of the upstairs halls are longer than they should be."
GOTO 3rd Floor and Tower